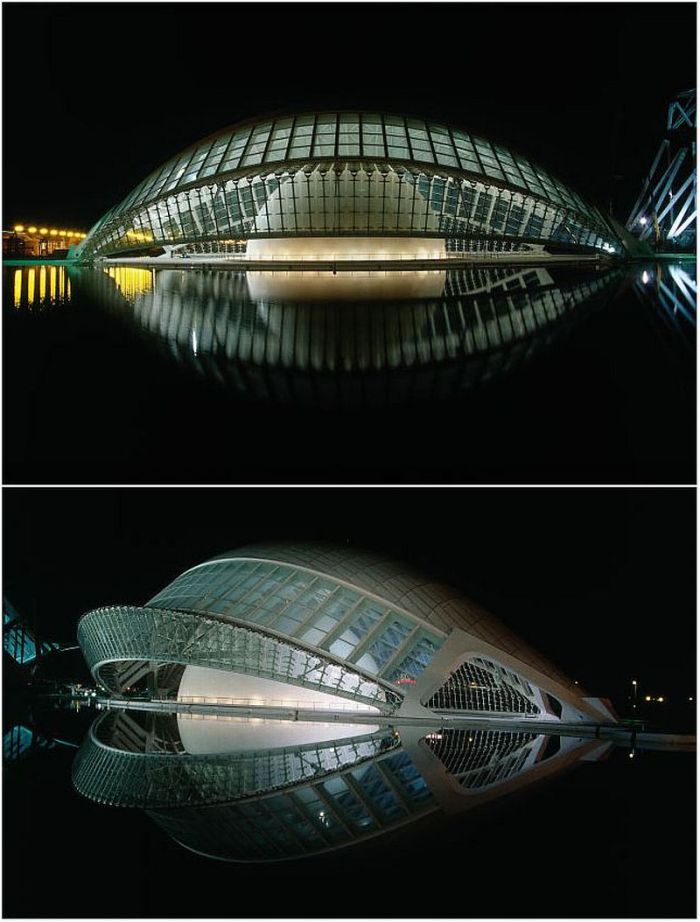Author Archive
MORE ABOUT: Valencia City of Arts – Valencia, Spain
MORE ABOUT:
Valencia City of Arts and Sciences
PROLONGACION PASEO ALAMEDA, 48, 46023 València, Spain
Built: 1994-2004
Architects: Santiago Calatrava, Felix Candela
Structural Engineers: Calatrava
The Valencia City of Arts and Sceinces is located on the dried up river bed of Turia River. It covers a 350,000 square meter area.
Calatrava designed most of the complex alone with the exception of Le Oceanografic which was designed by Felix Candela. The complex is comprised of a Science Museum, Plantarium, Opera House, Promenade and Parking Structure.
The use of white concrete and fragments of shattered tiles throughout gives the entire complex a sense of continuity. Calatrava also designed two bridges which provide the prinicipal mode of transportation throughout the complex.
Original sketches done by Santiago Calatrava outline the layout of the Valenencia City of Arts and Sciences
L’Hemisferic derives its form from the human eye and functions as an Imax theatre and planetarium. Each side of the eye-shaped building opens and closes like the eyelids of an eye
Calatrava’s L’Umbracle is an exotic garden
Museo de las Ciencias Principe Felipe derives is form from the skeleton of a whale.
Construction on El Palau de las Artes Reina Sofia, the Opera house for Valencia, was complete in in 2004.
Case Study by: Lauren Ramos
ARE 320K, Fall 2010
Other Sources (UT Library):
Books:
Sharp, Dennis. Santiago Calatrava. London, England: E & FN Spon, 1997.
Tzonis, Alexander. Santiago Calatrava’s Design Process. Basel, Switzerland : Birkhäuser, 2001.










