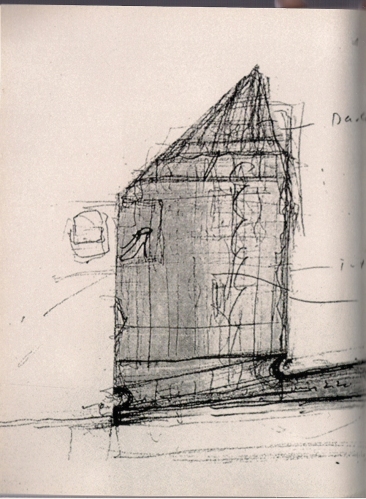Author Archive
MORE ABOUT: Prada Aoyama Epicenter – Tokyo, Japan
MORE ABOUT:
Prada Aoyama Epicenter
Minami-Aoyama 5-2-6
107-0062
Tokyo,Japan
Map
Project: 1999-2001
Realization: 2001- 2003
Owner: Prada Japan Co, Ltd.
Architects: Herzog & De Meuron
Project Team: Jaques Herzog, Pierre de Meuron, Reto Pedrocchi, Wolfgang Hardt, Hiroshi Kikuchi,
Yuko Himeno, Shinya Okuda, Daniel Pokora, Mathis Tinner,
Luca Andrisani, Andreas Fries, Georg Schmid
Associate Architect and General Constructor: Takenaka Corporation
Structural Engineering: Takenaka Corportaion, WGG Schnetzer Puskas, Basle (consultant)
Mechanical Engineering & Electrical Engineering: Takenaka Corporation, Waldhauser Engineering, Basle (HVAC Consultant)
Interior Design: Herzog & De Meuron
Landscape Design: Herzog & De Meuron
Lighting Design: ARUP Lighting
Facade consultant: Emmer Pfenninger AG
Technology: Norbert Schoerner
The Prada Aoyama Epicenter is an six floor 5-sided polyhedral building design for the coming of the 21st century and is part of a number of Prada Epicenters around the world.
Here is one of many sketches done throughout the design process:
This was the general idea for the design after taking the surroundings into consideration.
Zoning regulations created the positioning and abstract look of the building. The design can be compared to a crystal, or even a prototypical house. A plaza is added as public space for passersby to admire the building.
These are some working models to scale of the building and the different design options:
The basic structure began by only having one fat load bearing core, but the problem with that was that the floors ended up being circular and flat. Instead, they split the one load bearing into three cores having tree branches in mind. This allowed the floor design to have the floors connected in a way that the person could end up in a different floor without knowing.
Everything is made of steel, from the three cores, the horizontal tubes, and the diagrid external structure frame.
The landscape concept is of a house and a plaza, the house being the building, and the plaza, the landscape surrounding the house that grows into a garden wall that was sewn into stone:

From here
This is a mock-up of the intended “Virtual Window” as a new way for the customer to interact with the products.
No additional information was found found about this idea since there had been technical problems with the resolution of the images and the fact that there was not a hands on, touch and feel experience for the customers.
The windows in the Prada Aoyama Epicenter are either flat and transparent, convex, concave, or etched. The concave windows attract outsiders by making then lean forward and look what is inside the building. The convex reflects the city and the etched windows are for privacy in the dressing rooms.
The horizontal tubes add topography to the floor slabs adding small bumps and inclined overhangs. The tubes also create the privacy that the facade does not create. To emphasize the tubes, projection of abstract images was test on the exterior walls of the tubes. This idea had originally been for the facade, projecting images in a sort of LED screen but that did not work during the day.
“Prada Aoyama Tokyo is the first building by Herzog & De Meuron in which the structure, space, and facade for a single unit. The vertical cores, the horizontal tubes, the floor slabs and the facade grilles define the space but, at the same time, they are the structure and the facade.” (Prada, 125)
Case study by: Almendra Zarazua
ARE 320K, Fall 2010
Links
Images
Herzog, Jacques. Prada Aoyama Tokyo Herzog & De Meuron. Milan,IT: Progetto Prada Arte Srl, 2003. Print.
Other sources:
Book:
Herzog, Jacques. Prada Aoyama Tokyo Herzog & De Meuron. Milan,IT: Progetto Prada Arte Srl, 2003. Print.










