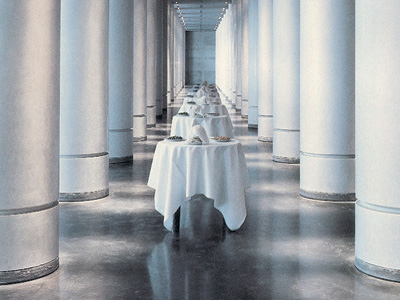Author Archive
More About: Institut Du Monde Arabe – Paris, France
More About:
Institut Du Monde Arabe
1 Rue de Fosses Saint-Bernard
75005 Paris, France
Telephone: 40.51.38.38
Built: 1981-1987
Architect: Jean Nouvel
Architectural Team: Jean Nouvel, Gilbert Lezenes, Pierre Soria
Project Manager: JJ Raynaud, Antoinette Robain, Adeline Rispail
Interior Design: Francois Seigneur
Museum Lighting: Licht Design
Museum Structure: Arcora
Map View:
The Arab World Institute is a multi-function cultural center, including a museum, temporary exhibition spaces, a library, a documentation center, an auditorium, a restaurant, and children’s workshops.

Photo from article by Laura Puliti (http://www.floornature.com/progetto.php?id=4865&sez=30)
The Arab World Institute was designed in response to a competition for a commission from nineteen Arab states to create an Arabic culture center in Paris. The commission was the beginning of French President Fancois Mitterrand’s new policy on major works (1). The building was designed to display in grand effect the Arabic culture while simultaneously blending in to the Parisian landscape. This called for a synthesis of history and modernity of both cultures (1). The major player in this hybridization is the south facade.

Photo from online article (http://www.greatbuildings.com/gbc/arab_institute/arab_institute.html)
The south facade is a modern interpretation of the traditional Arab screen, the moucharabieh. This lattice was designed to allow air and light in while keeping women hidden from public (2). Below are traditional Moucharabieh designs.
In order to capture the themes of geometry and light manipulated by the patterns of the moucharabieh, camera shutters were used to create a miasma of circles and poylgons. The shutters are all linked to a central computer which controls how much light is allowed into the structure by manipulating the shutters, all 25000 of them (2). The pictures below show the attention to detail of the shutters and the control of light they posses.
In order to fully integrate the shutters into the modern-arabic design, the mechanisms were inserted between two layers of glass. This paralleled the sophistication of screens set at intervals of wood and marble of traditional Arabic design. It took two years to develop a working prototype (2).
The north facade of the building does not have to work with variable lighting conditions as the south face does, and thus has a simpler, cleaner profile. To mirror the modernity of the Parisian landscape and highlight the use of light in the building, a silk-screen was attached to the north facade depicting an “abstract skyline” (2). The reflectivity of the surface mirrors the pride and beauty of the surrounding buildings.
The focus of this building, as made apparent from the previous information, was the manipulation and molding of light. The building invokes a sense of transparency with many levels of glass faces for depth, framed and filtered by the structure itself. The staircases and cylindrical book tower are excellent examples of the use of light and structure (1). The structure’s complexity of steel members and frames adds to the Arabic weave of the environment.
Another continuation of the Arabic motif is the spatial play of size and space in form. The halls and rooms expand and constrict in manners similar to the mosques of the east. Also, a hypostyle room reflects the influence of the ancient mosques in a modern fashion. In the middle of the building there is an open courtyard which takes its roots from the central fountains of the middle east. The plan below displays this synthesis of forms.
Below the use of structural components (concrete pillars) can be seen in harmony with the design of the space. The structure is part of the design.
The Arab World Institute used state of the art design and construction in order to capture the spaces and light as Jean Nouvel required. Consultants on concrete structures and glazed facades were brought in to analyze the plans. Intricate construction involving aluminum trim on structural components and custom bolts and frames added to the complexity, and ultimately beauty, of the building. The effect of the finished product was to create a translucent surface that “stretched like skin” across the structure (1). The goal was to create a work that maximized space as well as form.
Case study by: Garrett Jones
ARE 320K, Fall 2010
Other sources (UT Library):
Books:
(1) Boissière, Olivier, and Jean Nouvel. Jean Nouvel. Basel: Birkhäuser, 1996. Print.
(2) Bosoni, Giampiero. Jean Nouvel. Geneve: Skira, 1999.



















