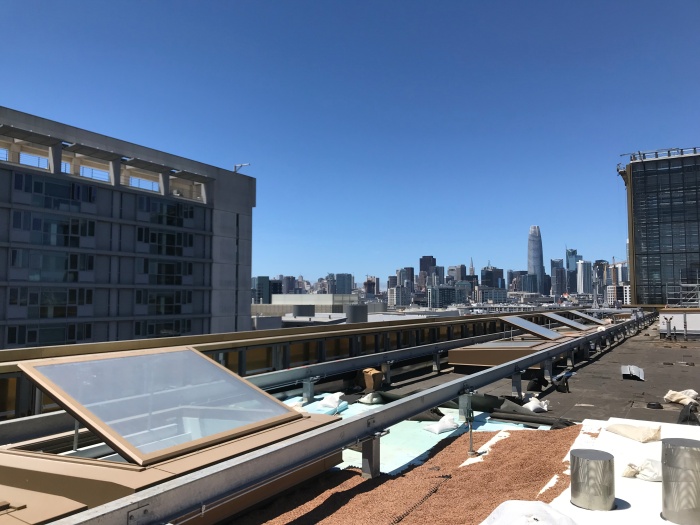MORE ABOUT: Uber HQ – San Francisco, California
Building: Uber Headquarters
Location: 1455 and 1515 Third Street, San Francisco, California, U.S.
Architect: SHoP Architects
Structural Engineer: Thornton Tomasetti
MEP Engineer: AlfaTech Engineering
Status: in construction, expected completion 2020
The new Uber Headquarters is expected to obtain LEED Platinum certification. The headquarters is 423,000 sf equally split between two buildings: 1455 and 1515. 1455 is twelve stories high and has a smaller floorplan while 1515 is seven stories high, having a wider floorplan. Two walking bridges connect the buildings, providing easy access and flow between a total of four floors. These bridges are rigidly connected to 1515 and have a sliding ‘T’ connection at 1455 so that, in the event of an earthquake, the bridges and 1515 will exert no force on 1455.
The Uber HQ maintains an unconventional heating and cooling design. All of the heating systems for both of the buildings reside in 1515 while the cooling systems reside in the 1455 mechanical penthouse. The utilities run under Pierpoint Lane to transfer heating and cooling needs between the two buildings. While this is not economical, the owners desired this design to avoid having chillers on the roof of 1515. With the additional space on the roof of 1515, there will be a green terrace, solar panels, and operable skylights that open/close depending on weather for natural ventilation.
Other AE mechanical interests include the raised access floors and on-site greywater treatment. The raised access floors are elevated, easily removable flooring above the structural concrete slab hiding MEPF systems such as the buildings’ radiant manifolds. The on-site greywater treatment plant resides in 1515, collecting rainwater from the buildings’ roofs and re-purposing this water for toilets, sinks, and plant irrigation.
There are hundreds of planters that need to be irrigated across 1455 and 1515’s atrium spaces. The exterior and interior facades that create the atrium have never been constructed before. The entire facade is cantilevered, requiring approximately 15′ x 20′ pile caps to maintain the structural integrity of the building. This “breathing” facade is composed of computer-controlled operable windows that open/close based on temperature, humidity, and weather to reduce HVAC energy consumption. The un-conditioned atrium serves as a buffer zone between the outdoors and the air-conditioned interior environment, further reducing HVAC needs.
Other notable architectural features of the atrium space are its stairs, ‘ice cube’ lighting, and wooden panels. The stairs in the atrium spaces are modeled based off of the hills in San Francisco, particularly the famous ‘crooked’ Lombard St. This creates a unique unparalleled flow of the building, which can be observed by the public through 1515’s glass oculus. Scattered around the atrium are ‘ice cubes’, which are massive white boxes that, when lit, look like floating ice cubes. Finally, the wooden panels that provide solar shading on the interior and exterior facades are made of oven-burned wood from Spain. No one panel is the same and each panel has several wooden members burned for different lengths, giving a variety of different colored wood.
Below are other images from the construction process as of Summer 2019.













